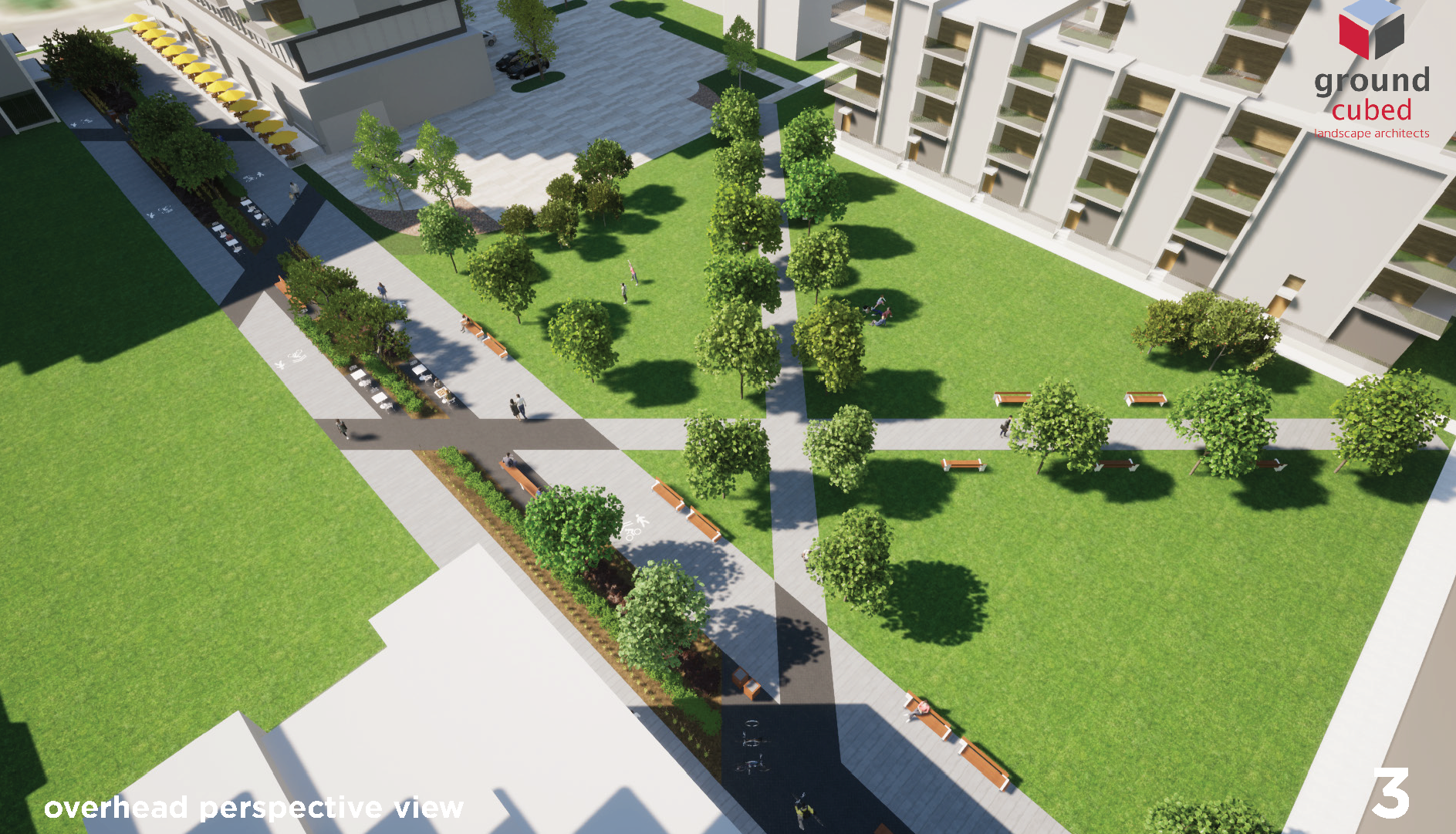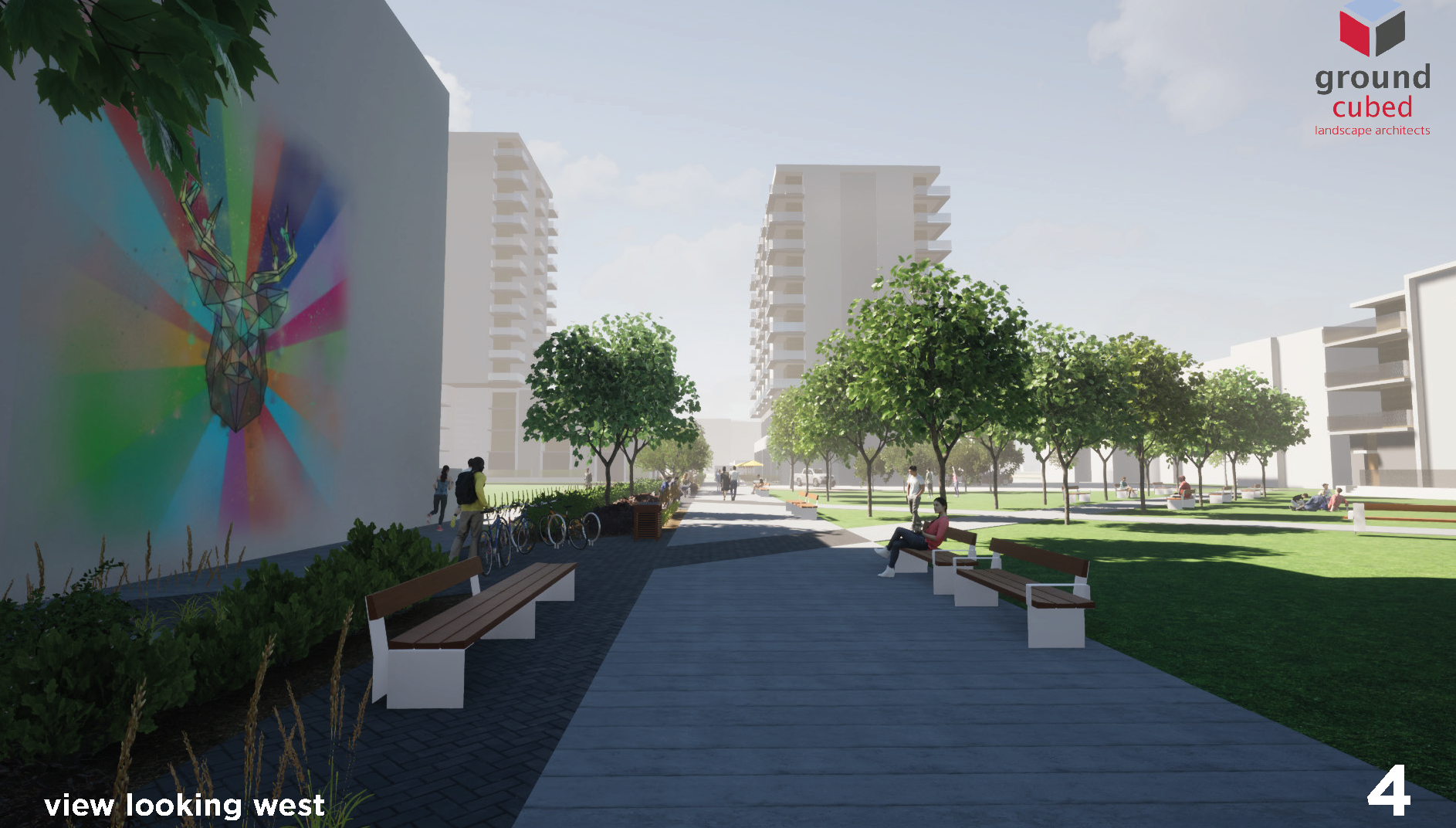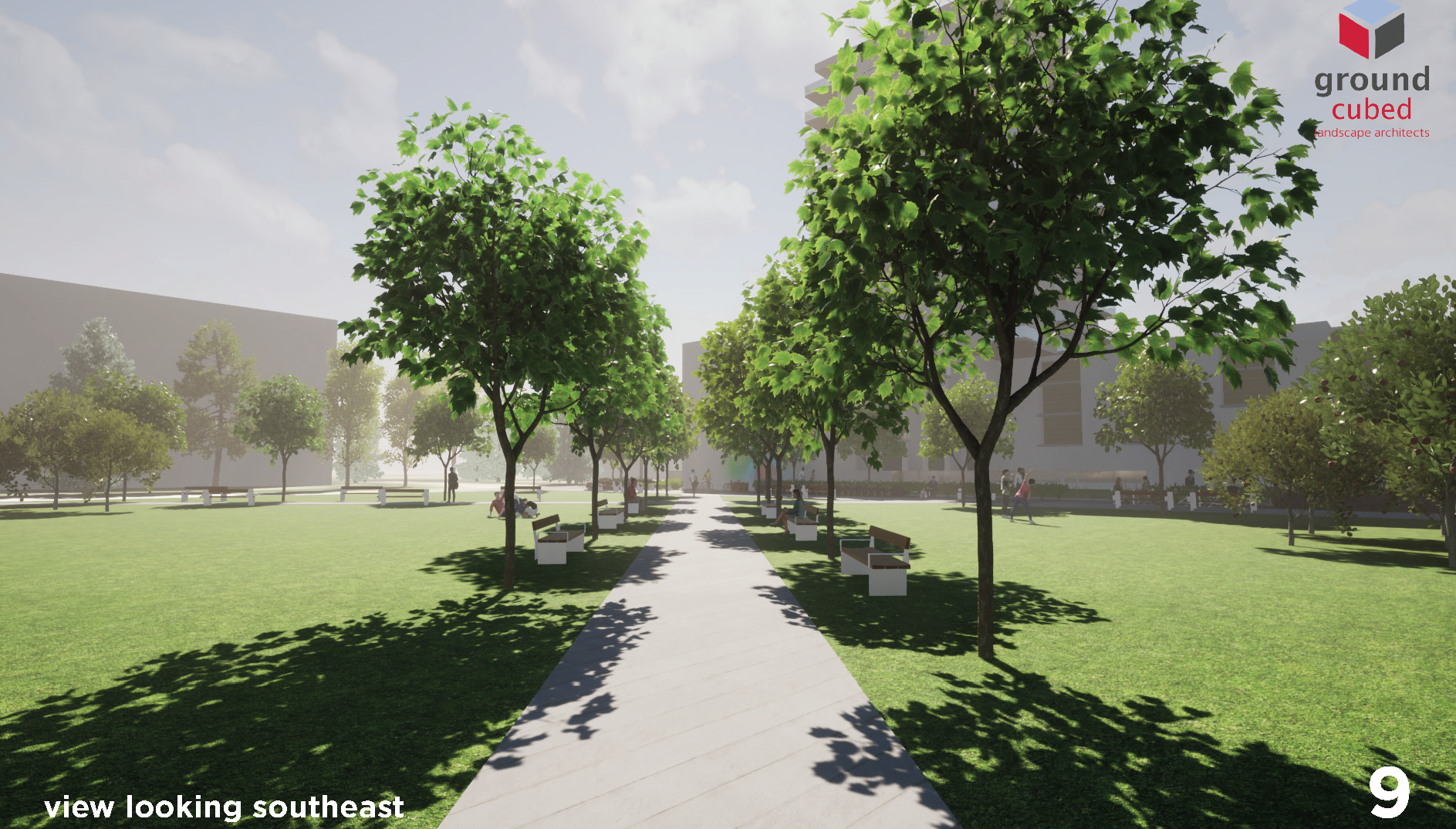Silvera East Riverside
Concepts for Future Development.
The East Riverside Master Plan envisioned a higher-density, transit-oriented development within the Silvera site. It also envisioned a new east-west connection for pedestrians and cyclists to provide a convenient link from the LRT station to destinations to the east.
To communicate Silvera’s vision for the site, we have created concepts that illustrate the building form that would be allowed under the land use designations (zoning) we are seeking. Under our proposed zoning, all future buildings could be mixed-use (i.e., commercial/retail on the ground floor and residential or office units above). However, the zoning we are seeking will allow for, but not require, mixed-use, so it is possible that if our application is approved, future buildings could be residential-only.
With respect to building height and density, we are seeking a maximum building height of 50 metres (15 storeys) for Parcels 2 and 4 (the majority of the site). For Parcel 1, which includes the existing Willow Park on the Bow Building, we are seeking a maximum building height of 35 metres (10 storeys). The decreased height in this location is intended to provide a sensitive interface to the existing Willow Park on the Bow building.
Take a look at the images below for a glimpse into what future developments for the site could look like.







